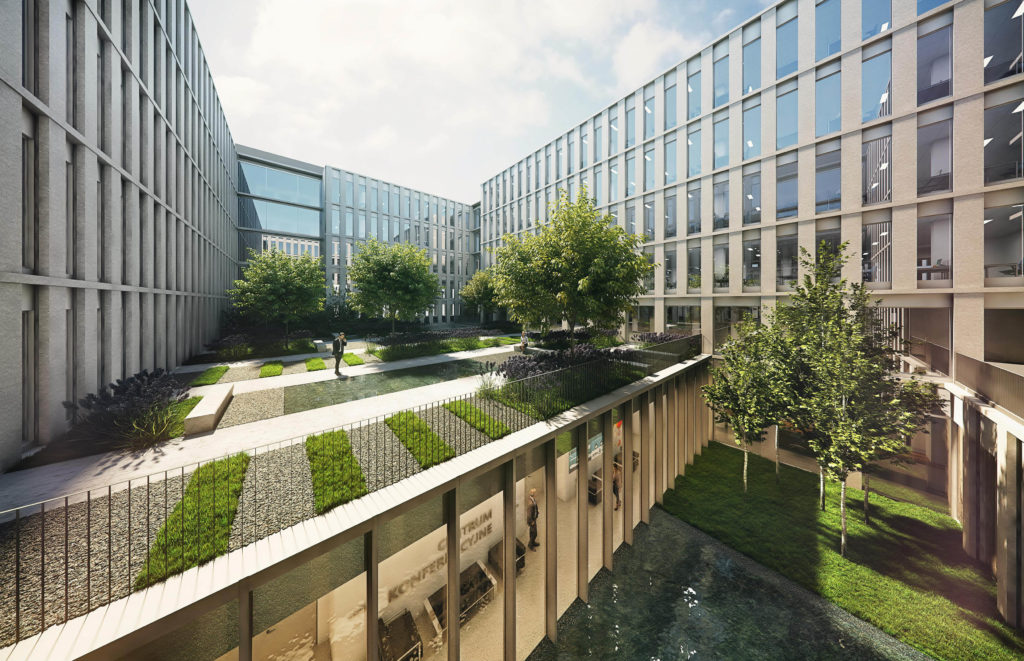-

Bobrowiecka 8 – a new concept of an office building with culture embedded in the working space
12.10.2016
Spectra Development presented its latest office project, which is being built just 4 km from the centre of Warsaw in the Dolny Mokotów district. The theme of the Bobrowiecka 8 class A office building will be the original concept of culture embedded in working space. The concept is unique on the capital’s property market. It is an extension of the Spectra Art Space project carried out in cooperation with the Starak Family Foundation in the existing Bobrowiecka 6 office building, another project by Spectra Development. Both office buildings, together with the adjacent Bobrowiecka 10 apartment building, will create an urban complex designed by JEMS Architekci.
“Bobrowiecka 8 will be a top class office building, whose theme will be the original concept of culture embedded in working space. The unparalleled presence of works of art is a continuation of the Spectra Art Space project of the Starak Family Foundation, which provides for exhibition of works of Polish artists made after 1946 in the completed Bobrowiecka 6 building. The objective of exhibiting art in the interiors of the new office building is to support the organisational culture of our tenants, as well as to ensure the high level of the comfort of work for their employees, and to support their self-development and creativity. This is a completely innovative approach to the execution of office projects in the Warsaw’s property market,” said Dariusz Sokołowski, the President of the Management Board of Spectra Development.
Bobrowiecka 8 offers nearly 22,000 m² of quality office space and more than 2,400 m² of retail space. The modern office building has six above-ground storeys, and the area of a typical floor is approximately 4,000 m². The building is characterised by timeless architecture and technologically advanced solutions, which guarantee the most comfortable working conditions. The project also enables free arrangement of space and it features carefully landscaped greenery and unique presence of art. Future tenants will also have access to an underground, two-storey car park
with 501 parking spaces. The developer provided space for a public café, restaurant and a fitness club. In cooperation with the Starak Family Foundation, a Garden of Art will be created in the courtyard of the Bobrowiecka 8 building. The concept of culture embedded in the working space also includes the organisation of public cultural events and artistic activities.The class A office building is constructed in the Dolny Mokotów district between Sobieskiego Street and Czerniakowska Street, which is a part of Wisłostrada, one of the city’s trunk roads, which guarantees excellent connection with all districts of Warsaw, including the city centre, which is only 4 km away, and via the representative trunk road Aleje Ujazdowskie with the Belweder Palace and the Royal Łazienki park. The nearby Siekierkowski Bridge provides a convenient connection with the right-bank part of the city. The building is a part of a larger urban setting – the Bobrowiecka Complex, which will also include the Bobrowiecka 6 office building and the Bobrowiecka 10 apartment building. All buildings were designed by a design office JEMS Architekci.
“This uncharted area, due to its proximity to Warsaw city centre, has great potential, both as an attractive place to work and live. The office project is also an interesting alternative for both the business hub in Służewiec and the city centre, adding a new interesting place on the capital’s map of commercial properties,” said Dariusz Sokołowski.
The Bobrowiecka 8 office building is built in accordance with the principles of sustainable development and BREEAM certification. The project’s general contractor is Hochtief Polska, and CBRE, a real estate agency, serves as the commercialisation agent for the building. The completion of the project is scheduled for the third quarter of 2017.
← Centrum prasowe
