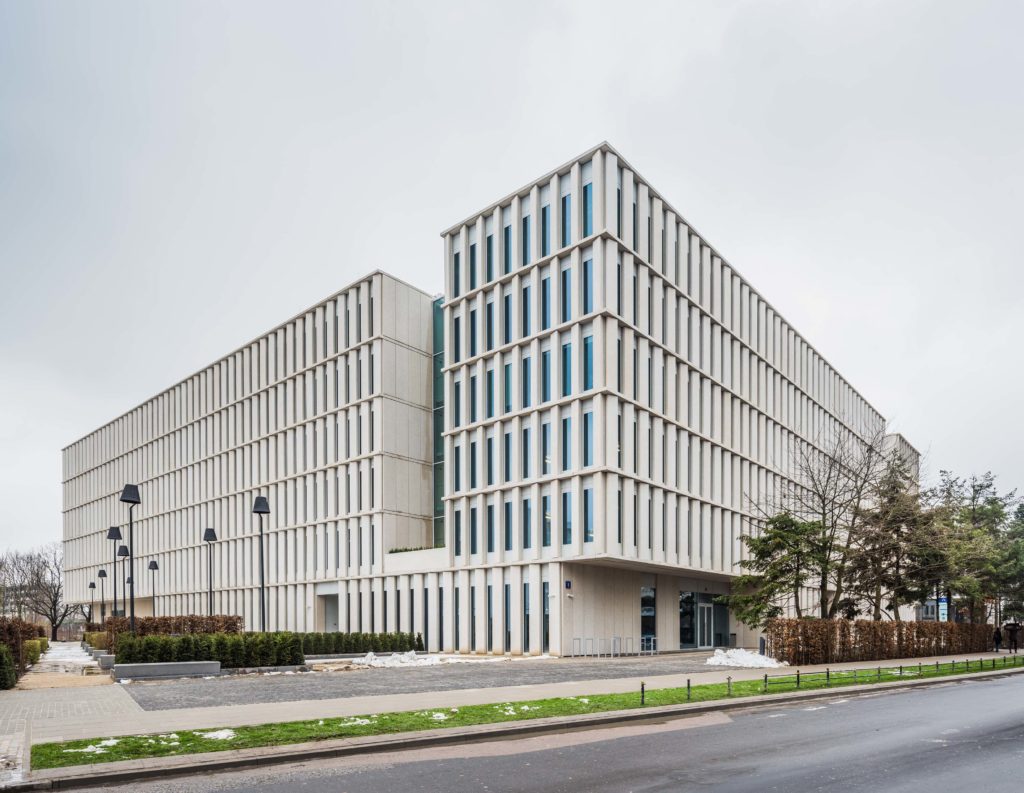-

Bobrowiecka 8 receives another award
The Bobrowiecka 8 office block has received a nomination in the 22nd ‘Polish Concrete in Architecture’ Contest organised by the Association of Polish Architects and the Association of Concrete Producers. The building was among fifteen architectural structures singled out for the excellent execution of a design in the reinforced concrete technology. The investor was represented at the gala by Dariusz Sokołowski, President of the Board of Spectra Development.
‘Each honour granted to the Bobrowiecka 8 office block gives us huge satisfaction. We are glad that the building is appreciated not only for its architecture, but also for the technological solutions used for its construction. It is a sign of respect for the hard work of a lot of people involved in the completion of this investment project,’ said Dariusz Sokołowski, President of the Board of Spectra Development.
The Bobrowiecka 8 building was nominated for the award for the best execution of a design in the reinforced concrete technology completed and commissioned in 2017. The ‘Polish Concrete in Architecture’ Contest shows how the reinforce concrete technology may be creatively implemented in the construction industry. The plebiscite is held annually by the Association of Polish Architects and the Association of Concrete Producers. This year it was organised for the 22nd time.
The Bobrowiecka 8 building offers 25,000 m2 of class A office and service area which has already been commercialised in 80%. The tenants include, for example: CEDC International, Gamma Medical Centre, Chimney Poland, ENGIE Group, Green Caffè Nero, the Hoogells Oleksiewicz Sznyrowska law firm, Danone Group, Olimp, Roche Diagnostics Poland, Zdrofit Fitness Club. The office block provides its tenants with numerous amenities, including: the perfect location and good communication, 501 parking spaces in a split-level garage, bicycle racks and shower cubicles for cyclists. The investment project was commissioned in October 2017. Spectra Development executed the project in just 18 months. Hochtief Poland was the General Contractor.
The timeless architecture and advanced technological solutions guarantee the highest comfort of work in this office block. The venture, along with the adjacent buildings, the Bobrowiecka 6 office block and the Bobrowiecka 10 apartment block, is a part of an urban complex designed by the JEMS Architekci design office and is the fulfilment of the initiator’s objective to create a visually attractive, functional and spacious urban tissue introducing a new quality to the district. The Bobrowiecka 8 building is an architectural jewel of the Dolny Mokotów district and, considering the market of commercial properties in the capital city, is distinguished by the unique presence of art. In cooperation with the Starak Family Foundation, following their original concept of culture embedded in space, the building serves as an exhibition venue for young Polish artists.
The office block is situated by the entrance onto the route of Siekierkowski Bridge, thus it is perfectly connected to the other districts of Warsaw. The Bobrowiecka 8 building was created according to the principles of sustainable development, the BREEAM certification programme, as well as Building Information Modelling (BIM).
← Centrum prasowe
